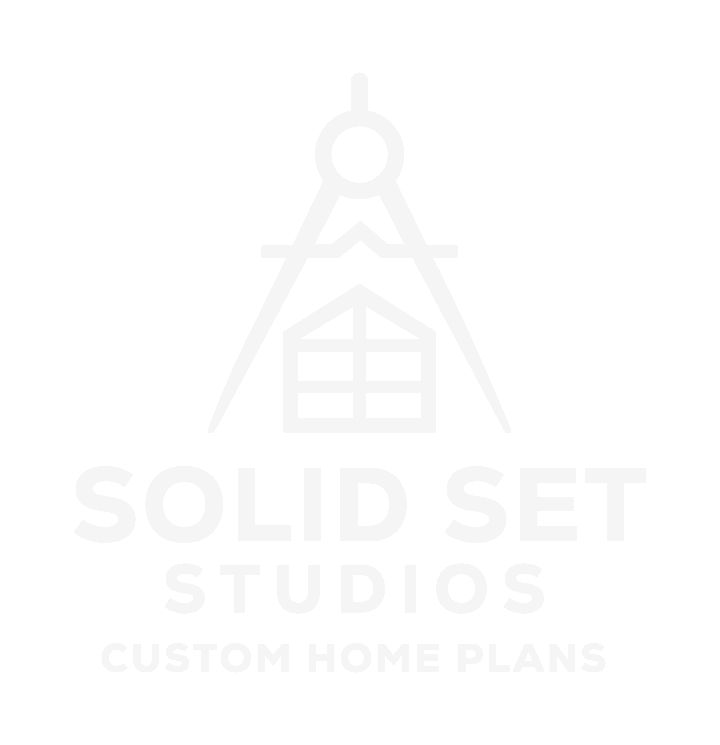Precision Drafting for Builders & Homeowners
Permit-ready, code-compliant plans delivered fast.
Our Services
Complete Residential Plan Sets
Floor Plans • Elevations • Foundation • Roof • Electrical
Every plan set is customized for your builder or permitting requirements.
I work directly with contractors, homeowners, and engineers to ensure each project meets local codes and passes inspection.
Bring your ideas or sketches — I’ll turn them into fully detailed, buildable plans. Perfect for new construction or unique one-off homes.
Custom Home Design
From garages and basements to full home additions, I provide detailed drawings to help secure permits and guide construction.
Additions & Remodels
About Solid Set Studios
I’m Jake, a residential designer and home builder who understands the full construction process — from concept to permit. I work directly with builders and homeowners to produce clear, code-compliant plans that make building smoother and faster.
Let’s Build Something Solid
If you’re a builder, homeowner, or developer looking for a reliable drafting partner, I’d love to connect.
Let’s make your next project smooth from first sketch to final inspection.



